Single story house plan designs have become one of the most sought-after choices for homeowners and real estate developers in recent years. Known for their convenience, functionality, and aesthetic appeal, single-story homes are perfect for families who value accessibility and open living spaces. Unlike multi-story houses, these layouts keep everything on one level, making them ideal for seniors, young families, and anyone looking for a safe, easy-to-navigate home.
Beyond practicality, single-story plans offer remarkable flexibility in design. From modern minimalist styles to charming cottages or luxurious Mediterranean layouts, these homes can suit any taste or budget. For real estate professionals, having a visually compelling and accurate representation of these plans is crucial to attract potential buyers quickly.
That’s where professional visualization services come in. Turning a 2D floor plan into a stunning 3D render not only makes your property more appealing but also gives buyers the confidence to make faster decisions. In this article, we’ll explore the most popular types of single-story house plans and show you how WeFixPix can transform your designs into photorealistic visuals—delivered fast, accurate, and ready for marketing.
Read more: Bathroom Plan Made Easy: How to Create Your Own Bathroom Floor Plan
What is a Single Story House Plan?
A single story house plan is an architectural layout where all living spaces—such as bedrooms, kitchen, living room, and bathrooms—are located on a single level. Unlike multi-story homes, which stack floors vertically, single-story homes spread their living areas across a wider footprint, offering easy accessibility and open, flowing layouts.
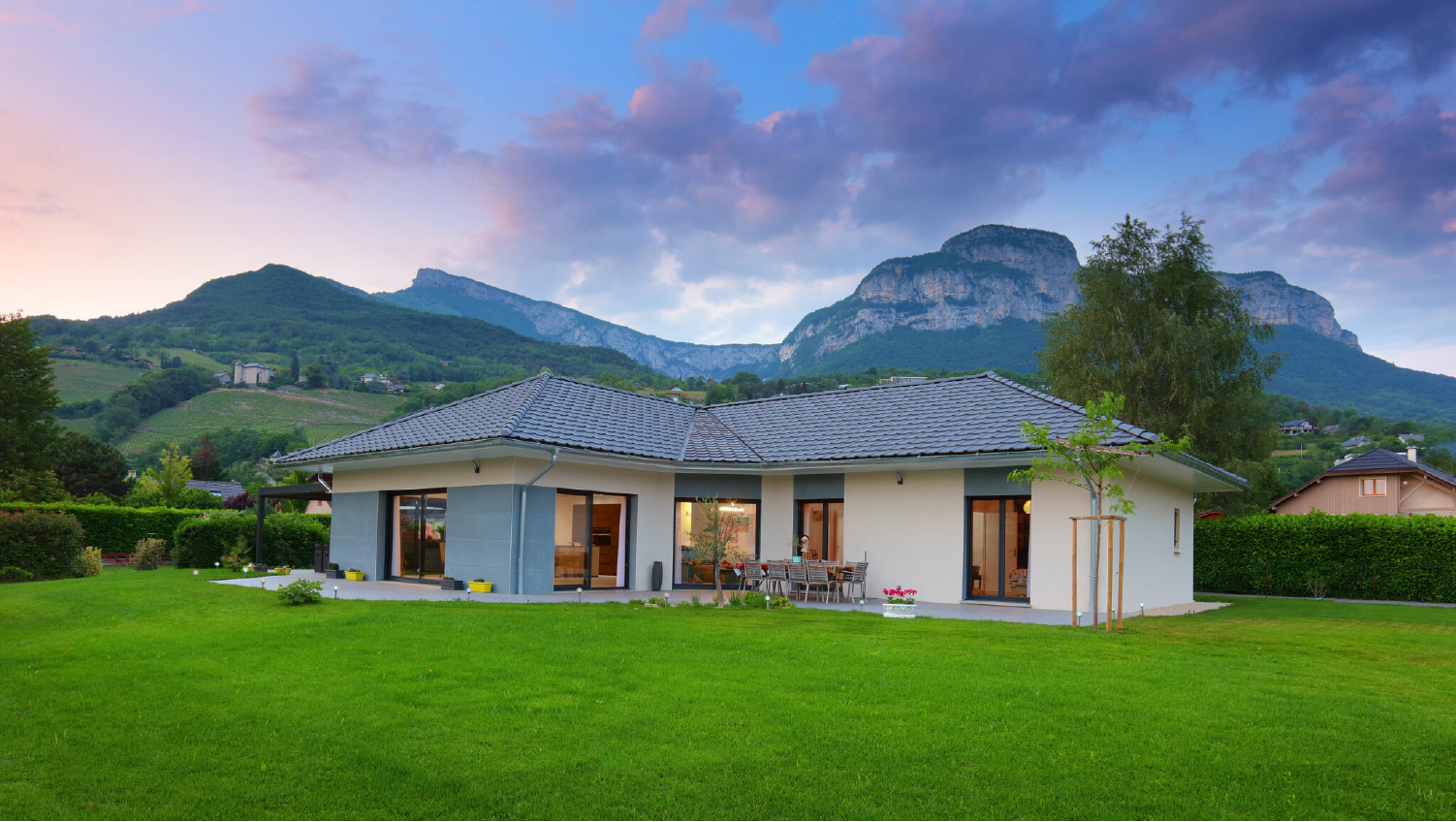
Key Benefits of Single-Story House Plans
-
Convenience and Accessibility: With no stairs to navigate, these homes are perfect for families with children, seniors, or anyone who values easy mobility.
-
Open and Spacious Layouts: Most single-story plans embrace open floor concepts, creating a sense of space and seamless connection between rooms.
-
Cost Efficiency: Typically, these homes cost less to build and maintain compared to multi-story structures, thanks to simpler construction and reduced structural requirements.
-
Enhanced Safety: Without staircases, the risk of falls and accidents is significantly reduced, making these homes safer for everyone.
Single-story house plans are ideal for suburban areas, rural settings, and even urban lots where land allows for horizontal expansion. Whether you prefer modern minimalist styles or traditional ranch layouts, these plans provide incredible flexibility to match your aesthetic and lifestyle.
Popular Types of Single-Story House Plans
When choosing a single-story house plan, the style plays a huge role in functionality, comfort, and aesthetic appeal. Below are the most popular styles with a deeper look into their unique features and benefits:
1. Ranch Style House
-
Description:
Ranch-style homes are characterized by their long, horizontal layout, typically built in a rectangular or L-shape. These homes often include open floor plans, large windows, and sliding glass doors leading to patios or backyards. Rooflines are usually low-pitched, and exteriors are simple but elegant.
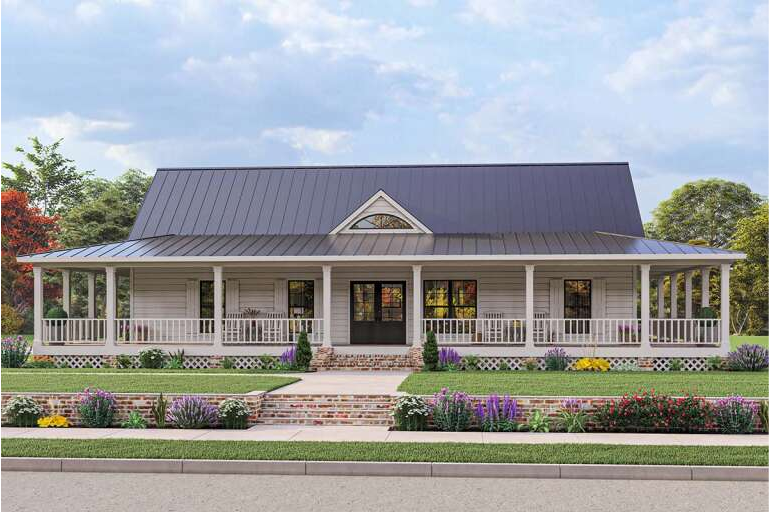
-
Key Features:
-
Single-level design with an emphasis on open spaces.
-
Attached garage is common.
-
Often includes a large backyard, making it great for outdoor living.
-
-
Best For:
Families who prefer easy movement between rooms, and homeowners with larger lots that can accommodate a wide footprint.
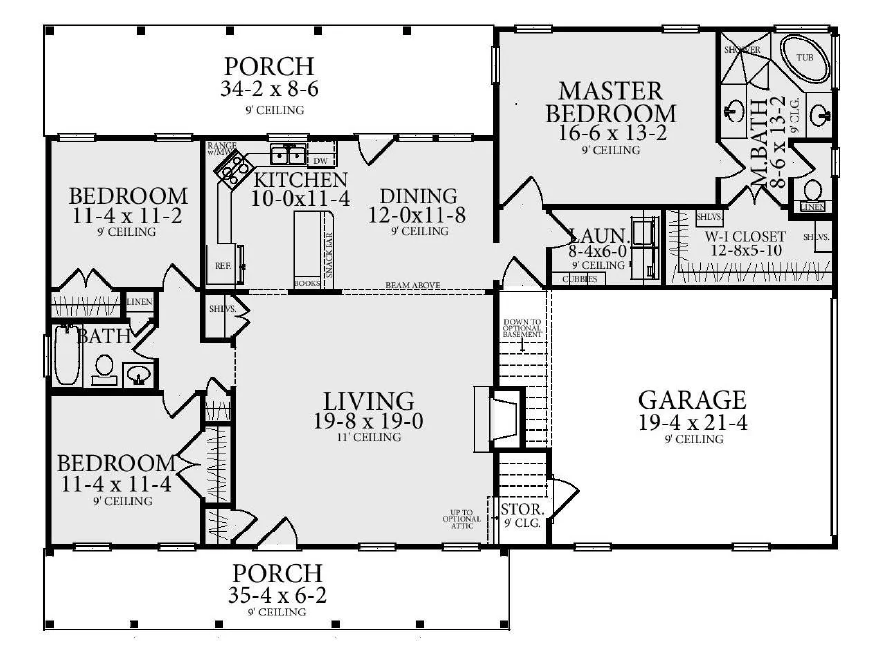
Ranch Style House – Single-Story House Plan. Source: https://www.thehousedesigners.com/
2. Modern Single-Story House
-
Description:
Modern single-story homes focus on sleek aesthetics, open layouts, and energy efficiency. They often feature floor-to-ceiling windows, flat or slightly sloped roofs, and minimalistic interiors that maximize light and space.
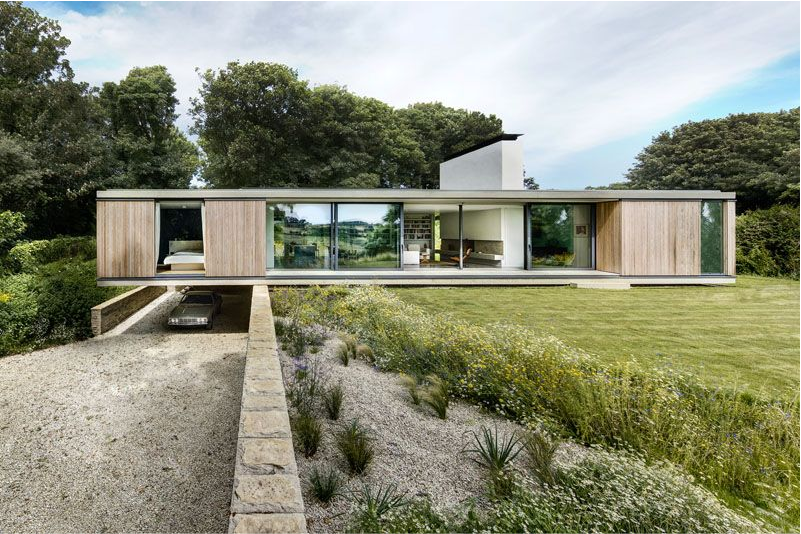
-
Key Features:
-
Use of glass walls, metal, and concrete for a contemporary look.
-
Integrated smart home systems for convenience.
-
Indoor-outdoor living areas for a luxurious feel.
-
-
Best For:
Buyers who value style, sustainability, and modern amenities in urban or upscale suburban areas.
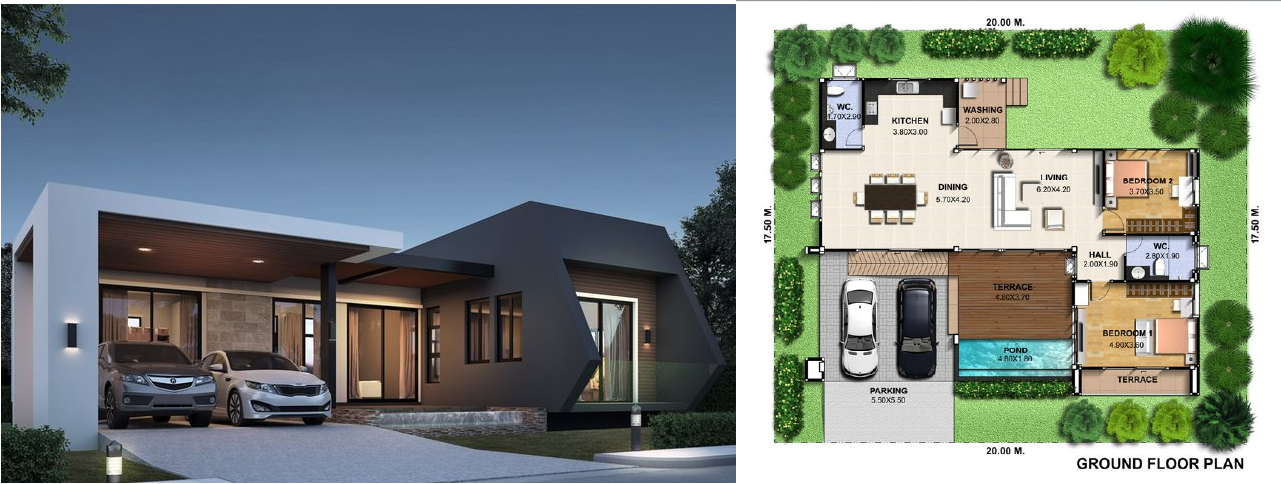
3. Cottage or Bungalow
-
Description:
Compact and cozy, cottages or bungalows typically feature steep roofs, inviting porches, and charming architectural details. Interiors are usually warm and functional, with clever use of smaller spaces.
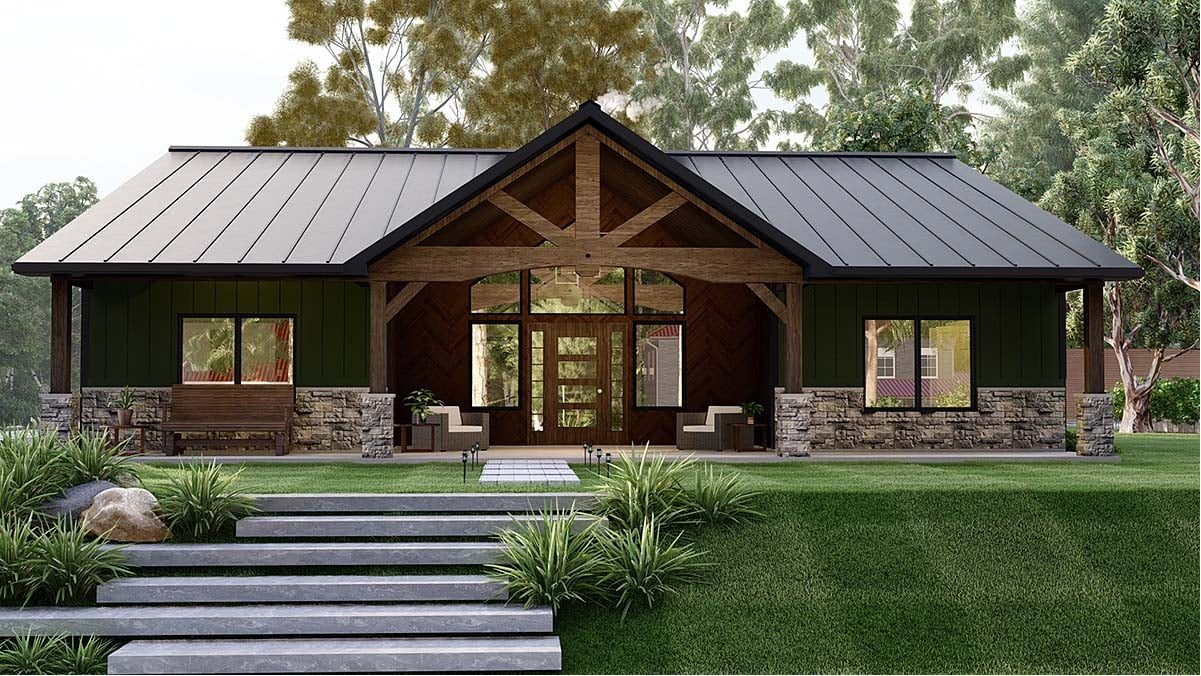
-
Key Features:
-
Front porch that adds curb appeal.
-
Often has one or two bedrooms, making it ideal for couples or small families.
-
Built with natural materials for a rustic charm.
-
-
Best For:
Vacation homes, starter homes, or anyone who loves a quaint, intimate feel.
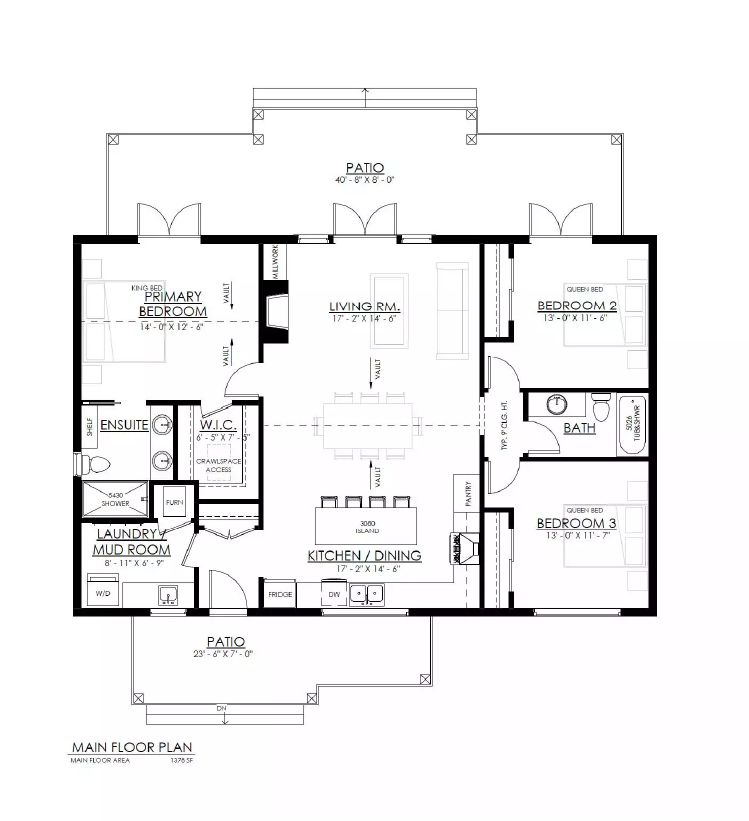
4. Mediterranean Style Home
-
Description:
Inspired by European coastal architecture, Mediterranean homes exude elegance with stucco walls, terracotta tile roofs, arched doorways, and expansive outdoor living areas. These homes are perfect for sunny climates.
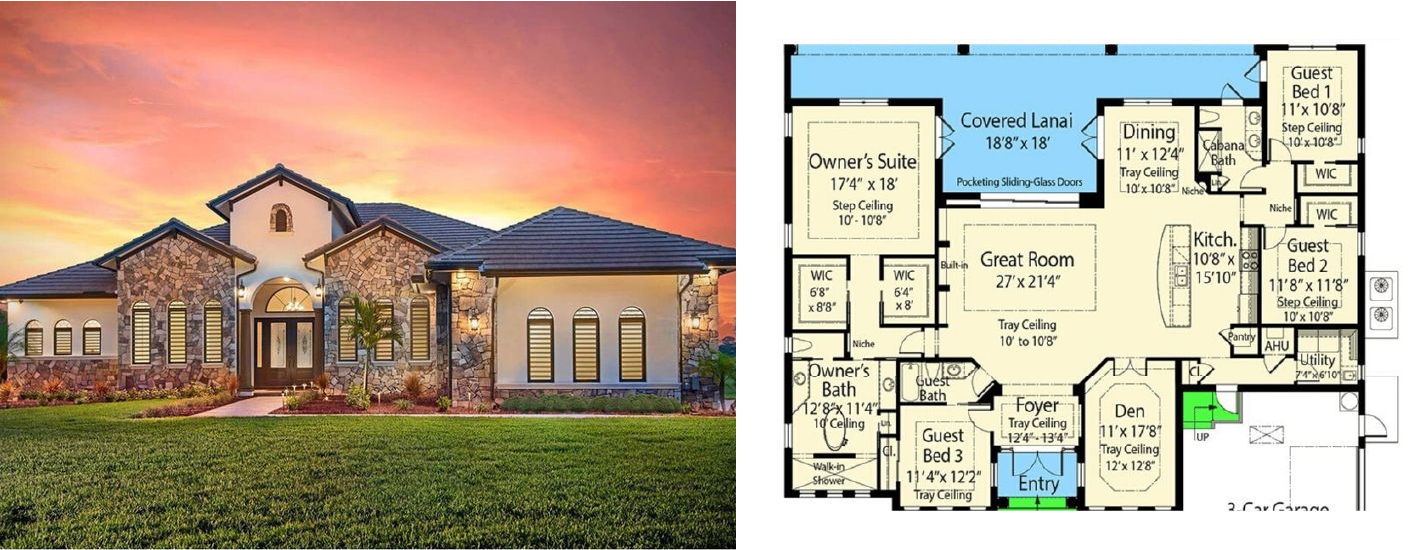
Mediterranean Style Home. Source: https://www.homestratosphere.com/single-story-4-bedroom-mediterranean-home-with-grand-master-suite-floor-plan/
-
Key Features:
-
Large courtyards, balconies, and patios for outdoor relaxation.
-
High ceilings and open interiors for a breezy, airy ambiance.
-
Decorative elements like wrought iron and mosaic tiles.
-
-
Best For:
Homeowners who love luxury, natural light, and outdoor entertainment.
5. Farmhouse Style
-
Description:
Modern farmhouses combine traditional rustic elements with modern functionality. Expect large porches, pitched roofs, and barn-inspired details blended with bright, open interiors.

Farmhouse Style – Single Story House Plan. Source: https://www.thehousedesigners.com/plan/
-
Key Features:
-
Spacious kitchens with island counters.
-
Exposed beams and wood accents for a warm feel.
-
Oversized windows to bring in natural light.
-
-
Best For:
Families who want a comfortable, country-style living experience in rural or suburban settings.
6. L-Shaped or U-Shaped Plans
-
Description:
These layouts are designed for privacy and outdoor integration. The shape creates a natural courtyard or pool area, making them excellent for entertaining guests or relaxing outdoors.
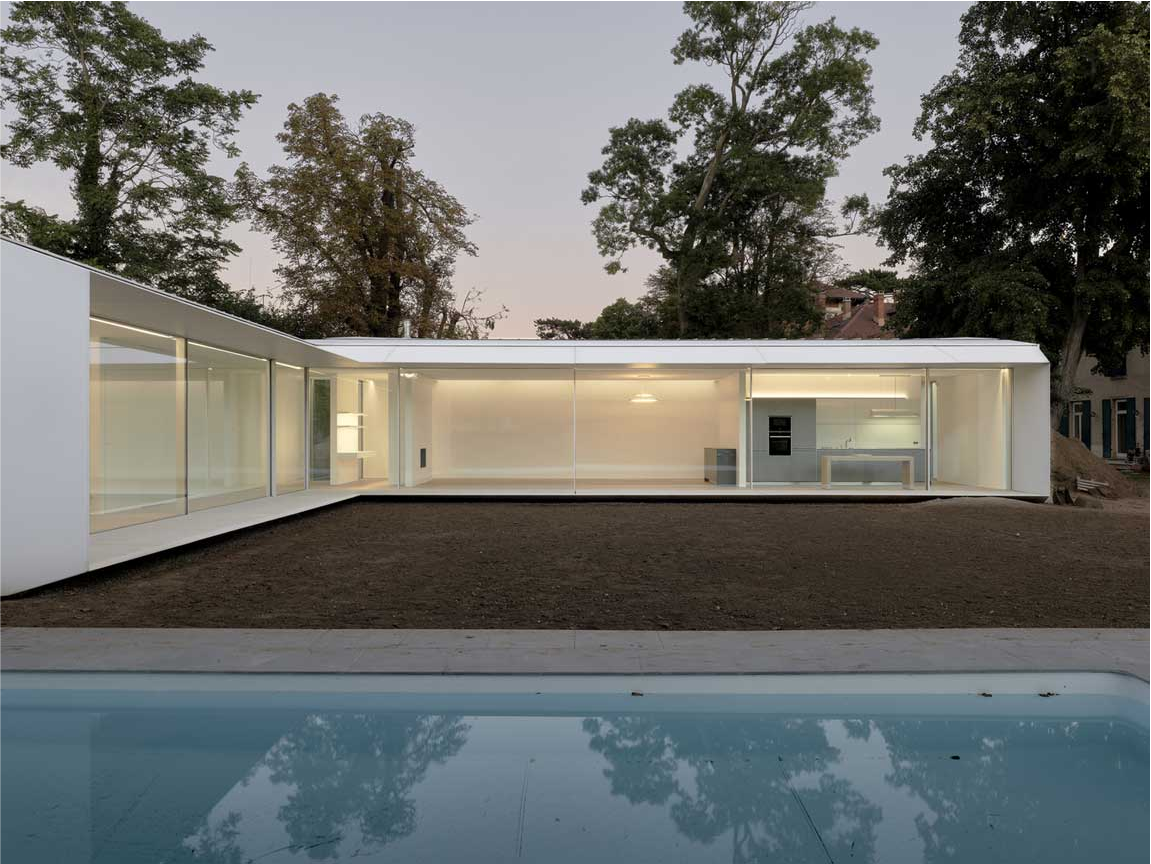
-
Key Features:
-
Clear separation between living areas and bedrooms for added privacy.
-
Ample natural light from multiple angles.
-
Often includes a central patio or garden as a focal point.
-
-
Best For:
Homeowners with larger plots who want a home that embraces both indoor comfort and outdoor living.
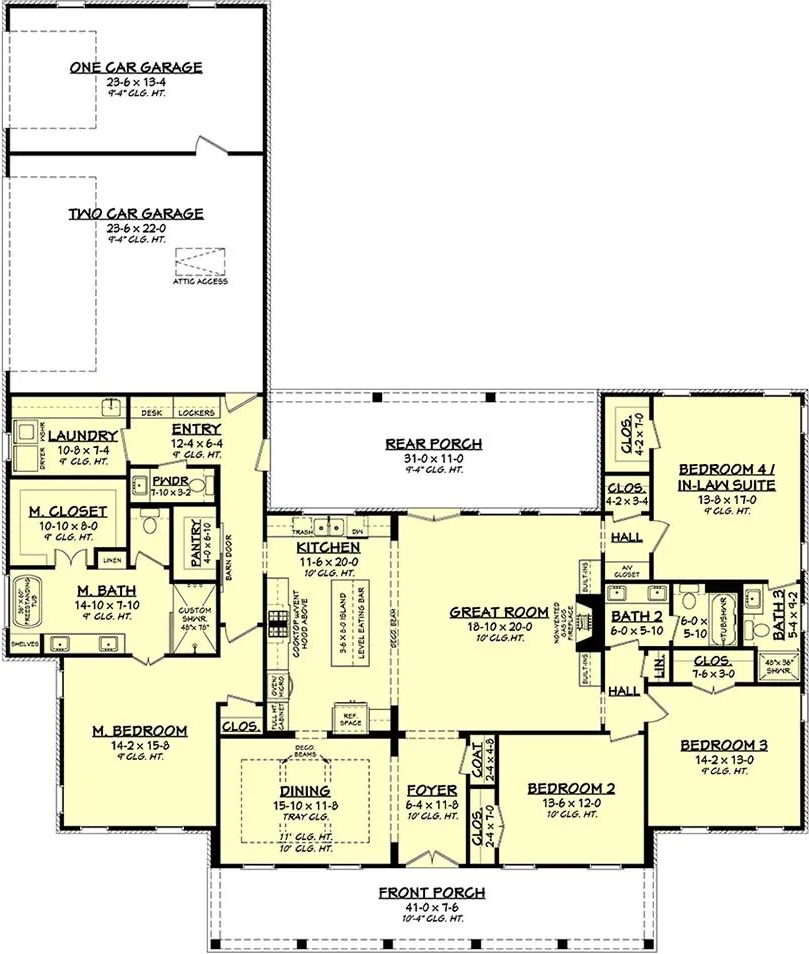
Source: https://www.monsterhouseplans.com/house-plans/
These styles not only cater to different functional needs but also significantly influence a property’s curb appeal and marketability. When visualized in 3D, these plans come to life—allowing potential buyers to fully grasp their design and layout.
Why Visualization Matters in Real Estate Marketing
In today’s competitive real estate market, visual impact is everything. Buyers no longer rely solely on floor plans or text descriptions—they expect to see the property in a realistic, engaging way before making a decision. This is especially true for single-story house plans, where space and layout can be hard to visualize from 2D drawings alone.
1. Bridging the Gap Between Imagination and Reality
A simple 2D blueprint often fails to convey how the home will look and feel in real life. Professional 3D visualization brings these plans to life by showcasing accurate layouts, lighting, colors, and materials, making it easier for buyers to picture themselves in the space.
2. Increasing Buyer Confidence
High-quality renders eliminate uncertainty. When potential buyers can clearly see the design, they’re more likely to commit faster and with greater confidence. This leads to shorter sales cycles and higher closing rates.
3. Essential for Online Marketing
With most property searches starting online, images are the first impression. Stunning 3D visuals grab attention on real estate websites, social media, and marketing campaigns, helping your listing stand out in a crowded market.
4. Perfect for Off-Plan Sales
Developers selling homes that haven’t been built yet rely heavily on 3D renders. These visuals allow buyers to experience the home before construction begins, driving early interest and pre-sales.
In short, visualization is no longer optional—it’s a powerful sales tool that makes your listings more attractive, more memorable, and more profitable.
WeFixPix Solutions: From 2D to Stunning 3D
Bring your single-story house plan to market with visuals that are precise, persuasive, and fast to deliver. Building on our proven bathroom-plan workflow, WeFixPix provides end‑to‑end floor‑plan production—from clean, dimensioned 2D drawings to immersive, photorealistic 3D renderings—all tailored for real estate sales.
What You Get
-
Accurate 2D Floor Plans: Professionally drafted, scaled and clearly labeled with room names, dimensions, areas, doors/windows, and circulation. Ideal for brochures, listings, and approvals.
-
Immersive 3D Floor Plans & Renders: Realistic materials, lighting, and furnishings that help buyers instantly understand layout, flow, and design intent—interior rooms, bathrooms, kitchens, façade, and landscaping.
-
Marketing-Ready Outputs: Optimized images for web and print, with optional agent/developer branding, color palettes, and legend keys.
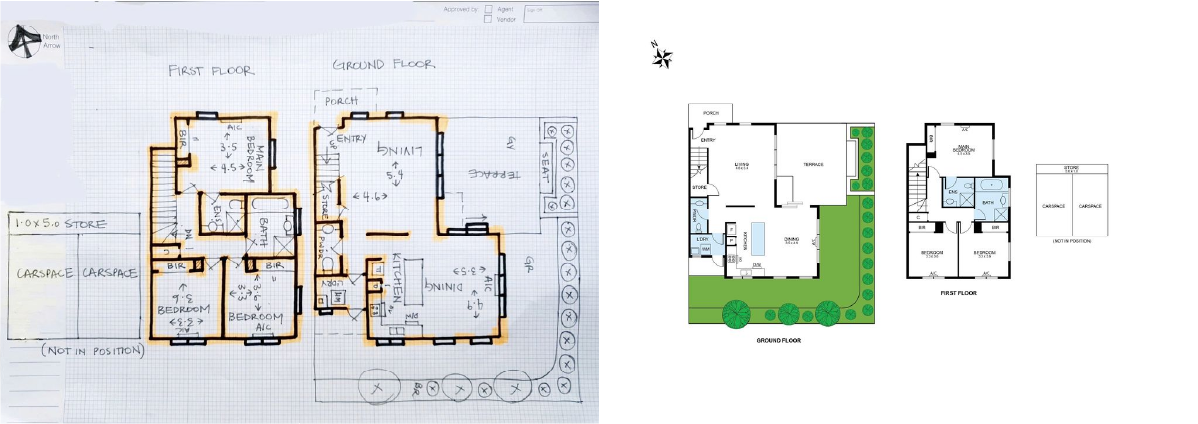
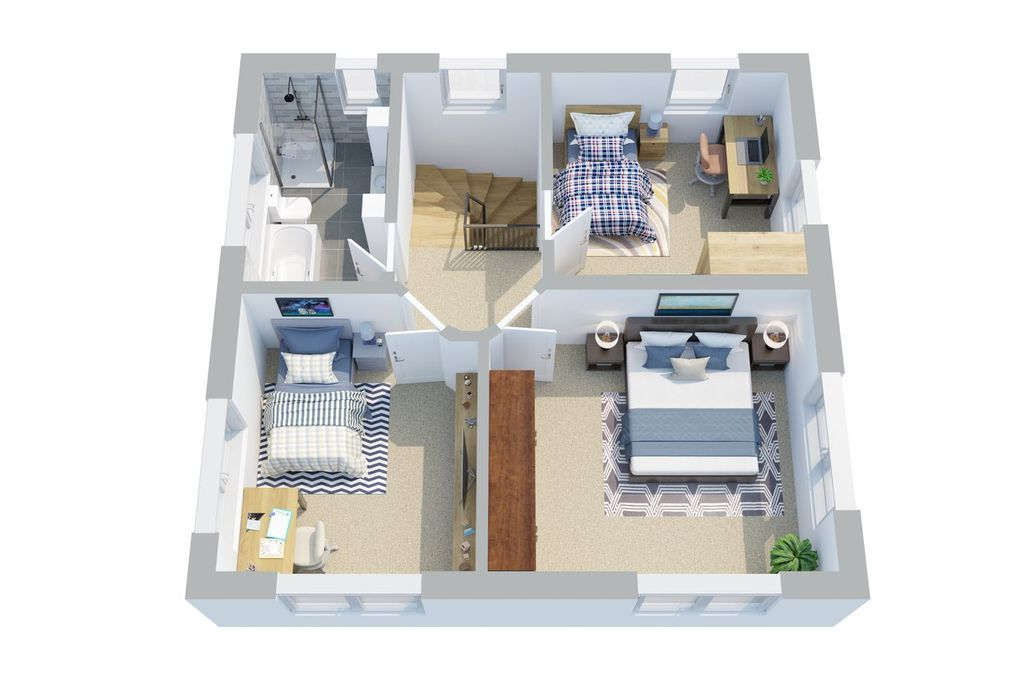
Why WeFixPix
-
Comprehensive Options: Choose precise 2D plans or vivid 3D floor plans—or combine both for a complete sales toolkit.
-
Affordable, Transparent Pricing: Competitive rates with no hidden fees.
-
Fast Turnaround: Proofs in 24–48 hours, perfect for tight campaign schedules.
-
Unlimited Revisions: We iterate until your plan is exactly right.
-
Tailored Customization: Fixtures, finishes, furniture layouts, color schemes, landscaping, and brand elements—all matched to your brief.
-
Experienced Professionals: A team specializing in real estate and architectural floor plans ensures polished, consistent results.
Add‑On Services to Boost Conversions
-
Virtual Home Staging: Digitally furnish bathrooms, key interiors, or the entire property to create buyer‑ready scenes that drive engagement.
-
Real Estate Photo Editing: End‑to‑end enhancement for listing photos, including global color correction, exposure balancing, HDR/AEB blending, window‑view retention, vertical & perspective straightening, lens distortion fix, sky replacement, lawn/driveway enhancement, object & cable removal, decluttering, noise reduction, sharpen & detail recovery, virtual twilight, and optional branding/watermarks.


How Our Process Works
-
Submit Your Input: Share sketches, photos, CAD files, or PDFs—any format is accepted.
-
Receive a Proof (24–48h): We return a professional 2D plan or 3D draft based on your materials.
-
Review & Refine: Request changes—unlimited revisions until approved.
-
Final Delivery: Receive files in the formats you need—PDF, JPEG/PNG, CAD/DWG, and more.
-
Ongoing Support: Need updates later? We keep assets organized for fast future edits.
Ready to turn your single-story house plan into compelling, sales‑ready visuals? Contact WeFixPix for a personalized quote and timeline.

 English
English Français
Français