A Bathroom Plan is an essential part of any property listing or renovation project, providing a clear and detailed layout of the bathroom’s design and dimensions. Whether you are a homeowner preparing to sell your property or a marketer creating promotional materials, having an accurate bathroom floor plan helps potential buyers or clients visualize the space better. It not only highlights the functionality and flow of the bathroom but also adds a professional touch to your real estate listing or advertising campaign.
In this article, we will explore popular and easy ways for non-professionals to create their own bathroom floor plans, helping you present your property or product in the best light. Additionally, we’ll introduce the efficient and affordable Bathroom Plan redraw service by WeFixPix, designed to transform your rough sketches or basic layouts into precise, polished plans tailored to your specific needs.
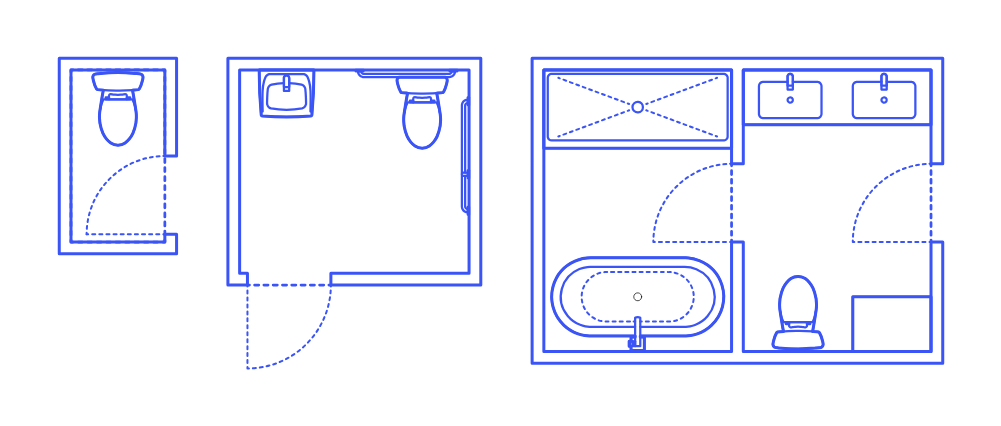
Source: https://www.dimensions.com/collection/bathroom-layouts
Why Create Your Own Bathroom Floor Plan?
Creating your own bathroom floor plan can be highly beneficial for both homeowners and marketers. Here are the main reasons why:
-
Enhances Buyer Visualization: Helps potential buyers clearly see the bathroom layout, making it easier for them to imagine living in the property.
-
Speeds Up Property Sale: Listings with detailed floor plans often attract more interest and sell faster.
-
Saves Time and Cost: DIY floor plans reduce the need to hire professionals for initial drafts, saving money and allowing quicker listing preparation.
-
Improves Marketing Materials: For advertisers, having precise bathroom plans adds professionalism and clarity to promotional content.
-
Facilitates Better Communication: Accurate plans reduce misunderstandings between sellers, buyers, and contractors.
-
Supports Customization: Enables owners and marketers to highlight unique bathroom features or renovations.
-
Builds Buyer Confidence: Providing transparent, detailed information helps build trust with prospective buyers or clients.
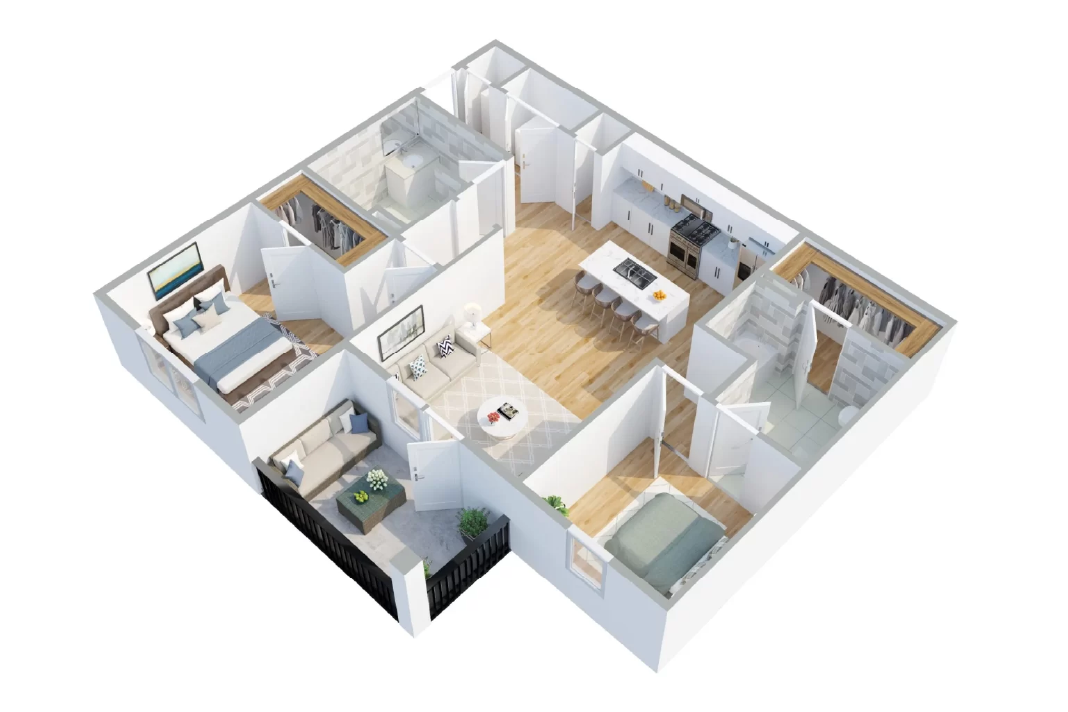
Popular Methods to Create Bathroom Floor Plans for Non-Professionals
If you’re not a professional designer or architect, don’t worry — there are several straightforward ways to create your own bathroom floor plan. Here are some of the most common and accessible methods:
1. Hand-Drawn Sketches
- The simplest method requiring only paper, pencil, and a measuring tape.
- You measure the dimensions of the bathroom and sketch the layout by hand.
- Easy to label key elements like fixtures and doors.
- Best for rough drafts but may lack precise scale or detail.
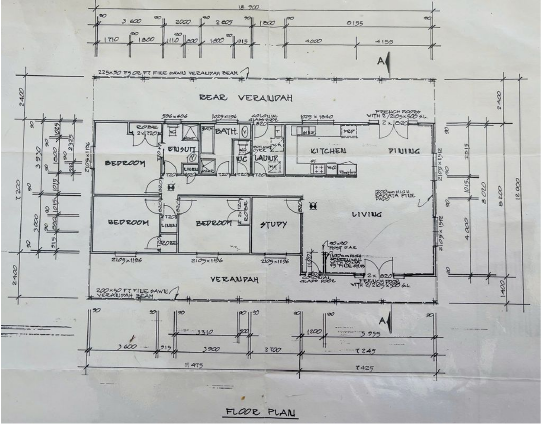
2. Free or Low-Cost Online Tools and Software
Several online platforms offer accessible and affordable solutions for creating bathroom floor plans, perfect for non-professionals. Below are some popular options with direct links and a summary of their advantages and disadvantages.
| Tool Name | Link | Pros | Cons |
|---|---|---|---|
| Sweet Home 3D | sweethome3d.com |
|
|
| RoomSketcher | roomsketcher.com |
|
|
| Floorplanner | floorplanner.com |
|
|
| SketchUp Free | sketchup.com |
|
|
These tools offer non-professionals various levels of ease, flexibility, and detail depending on their needs and experience. For simple and free bathroom floor plans, Sweet Home 3D and Floorplanner are good starting points. For more polished 3D visuals and professional touches, RoomSketcher and SketchUp provide advanced options, although they often require paid subscriptions for full features.
3. Smartphone Apps with AR or Measurement Features
Modern smartphones have made it easier than ever to create accurate bathroom floor plans using augmented reality (AR) and camera-based measurement apps. These apps allow you to scan your bathroom and generate floor plans quickly without manual drawing.
-
Magicplan (https://www.magicplan.app) is one of the most popular AR measurement apps. It lets you scan rooms using your phone’s camera and automatically creates detailed floor plans. You can add fixtures, notes, and export plans in multiple formats.
-
These apps are highly convenient and can produce precise measurements, saving you time and effort compared to manual methods.
-
However, some apps require a subscription to unlock advanced features or export options.
-
There is usually a small learning curve to using the scanning tools effectively, and results can vary depending on lighting and phone hardware.
For non-professionals looking for fast and fairly accurate bathroom plans, these AR measurement apps provide a powerful alternative to traditional drawing methods.
4. Using Pre-Designed Templates or Builders
-
Some real estate or design websites offer ready-made bathroom plan templates.
-
Ideal for common bathroom shapes and sizes.
-
Fast and easy, but customization options may be limited.
Each of these methods can help non-professionals create usable bathroom plans, making it easier to market a property or prepare design concepts.
Challenges of DIY Bathroom Floor Plans
While creating your own bathroom floor plan can be rewarding and cost-effective, there are several challenges that non-professionals often face:
-
Accuracy Issues: Without professional tools or experience, measurements can be imprecise, leading to floor plans that don’t accurately reflect the true dimensions of the bathroom.
-
Scaling Problems: Maintaining correct scale and proportions is difficult without technical knowledge, which can cause misunderstandings or unrealistic expectations for buyers or contractors.
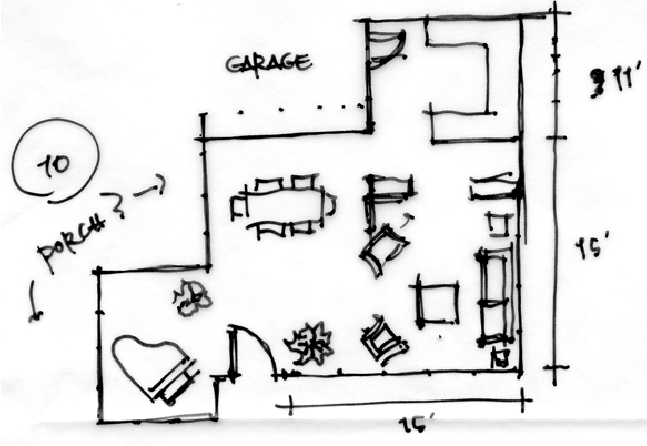
-
Time-Consuming: Learning how to use design software or apps, taking measurements, and making revisions can take significant time, especially for those unfamiliar with the process.
-
Limited Design Skills: Non-professionals may struggle with layout optimization, missing important elements like plumbing fixtures or clearances, which affects the usefulness of the plan.
-
Lack of Professional Finish: DIY plans often lack the polished appearance and detailed labeling that make floor plans more understandable and appealing.
-
Difficulty in Making Changes: Editing and revising plans repeatedly can be cumbersome, especially when using hand-drawn sketches or less flexible software.
-
Technical Limitations: Some tools have restrictions on features unless you upgrade to paid versions, which may limit your ability to create comprehensive plans.
Because of these challenges, many property owners and marketers turn to professional redraw services to ensure high-quality, accurate, and visually appealing bathroom floor plans.
Introducing WeFixPix’s Comprehensive Bathroom Plan Services
At WeFixPix, we offer professional bathroom floor plan drawing services tailored to your needs—whether you require detailed 2D floor plans or vivid, realistic 3D floor plans. Our expert team ensures each plan is accurately scaled, clearly labeled, and designed to showcase your property’s bathroom layout in the best possible light.
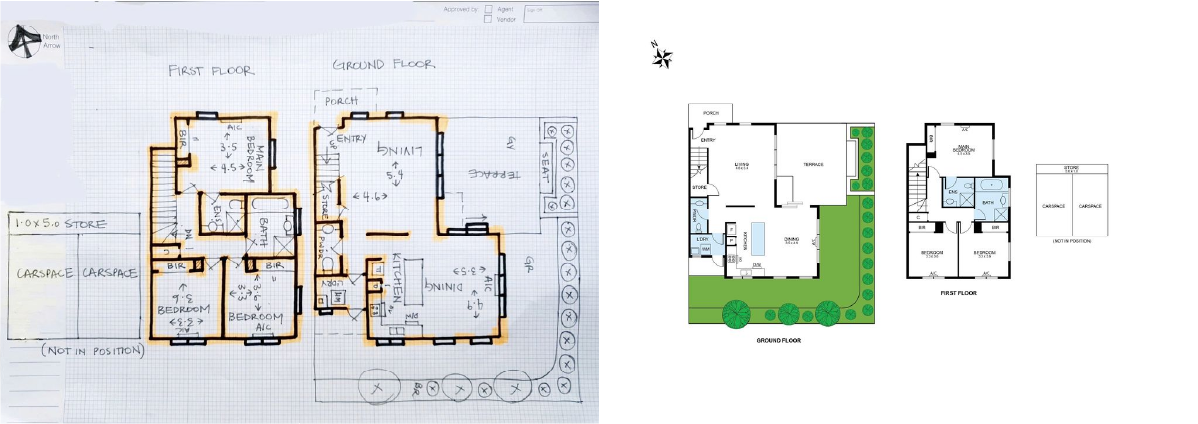
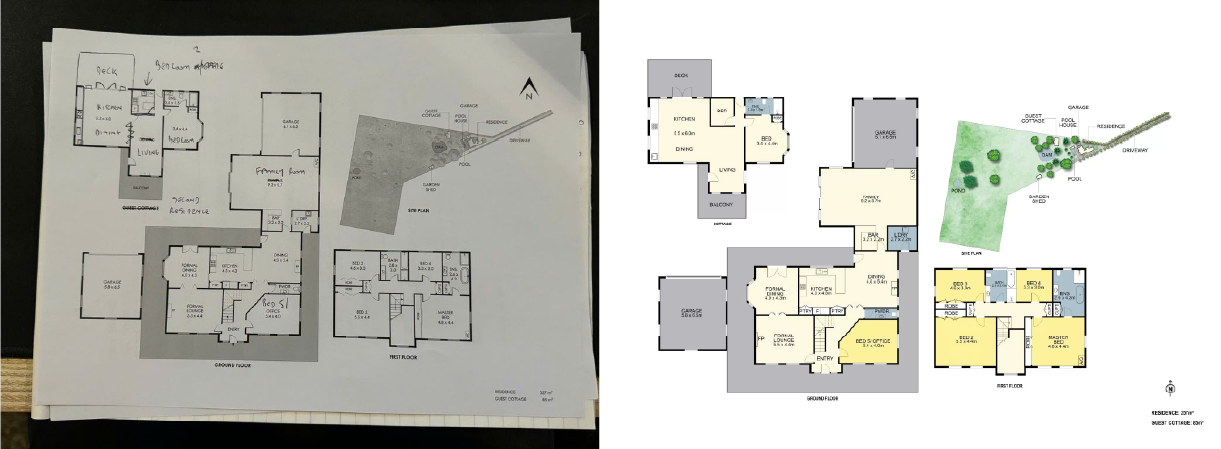
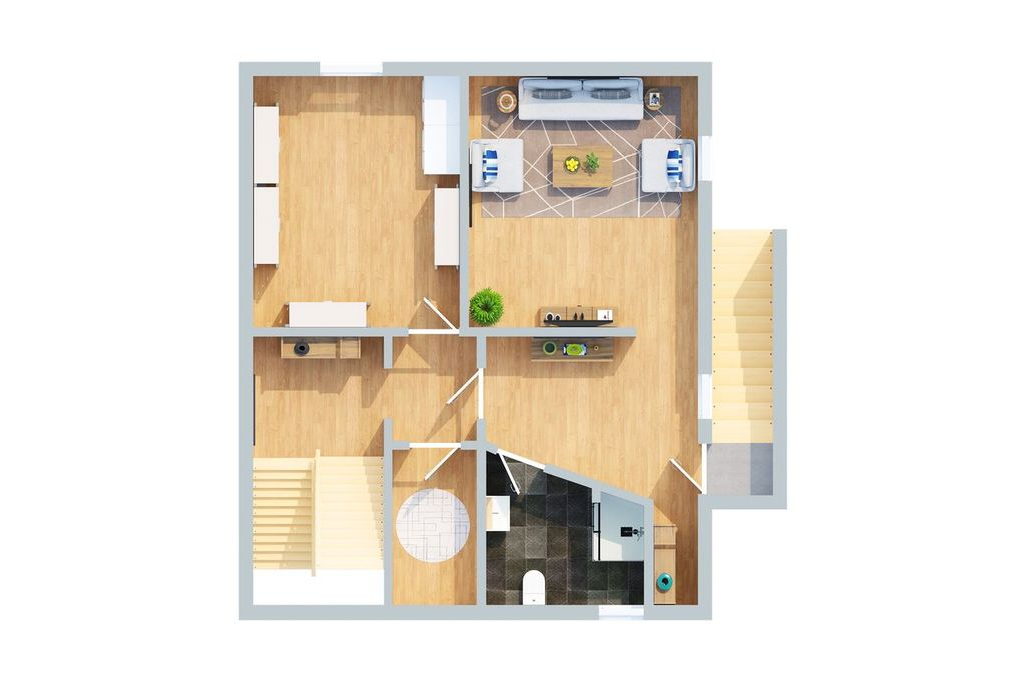
Why Choose WeFixPix?
-
Comprehensive Options: Choose from precise 2D plans or immersive 3D floor plans that help buyers visualize space and design.
-
Affordable & Transparent Pricing: Quality services at competitive rates with no hidden fees.
-
Fast Turnaround: Receive proofs within 24 to 48 hours, perfect for tight marketing schedules.
-
Unlimited Revisions: We work with you until your plan is exactly how you want it.
-
Tailored Customization: From fixtures and finishes to branding and furniture layouts, we customize every detail.
-
Experienced Professionals: Our team specializes in real estate and architectural floor plans to deliver polished, professional results.
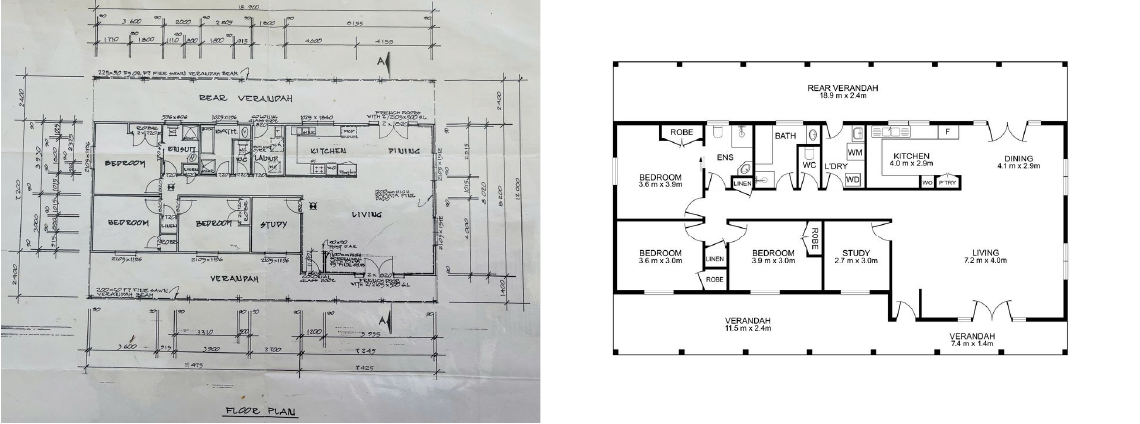
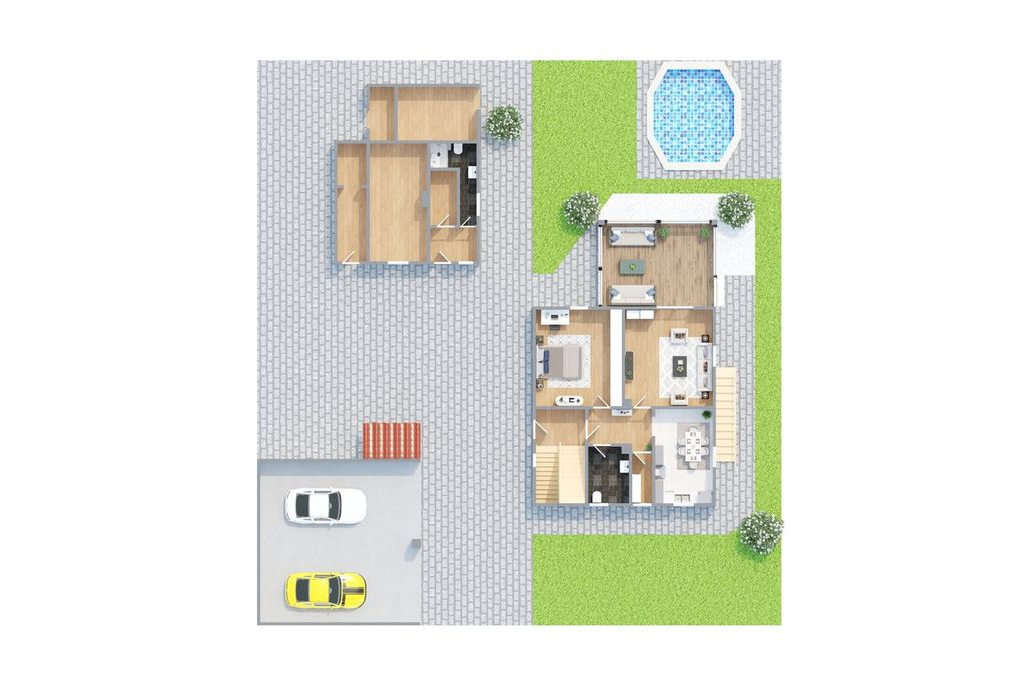
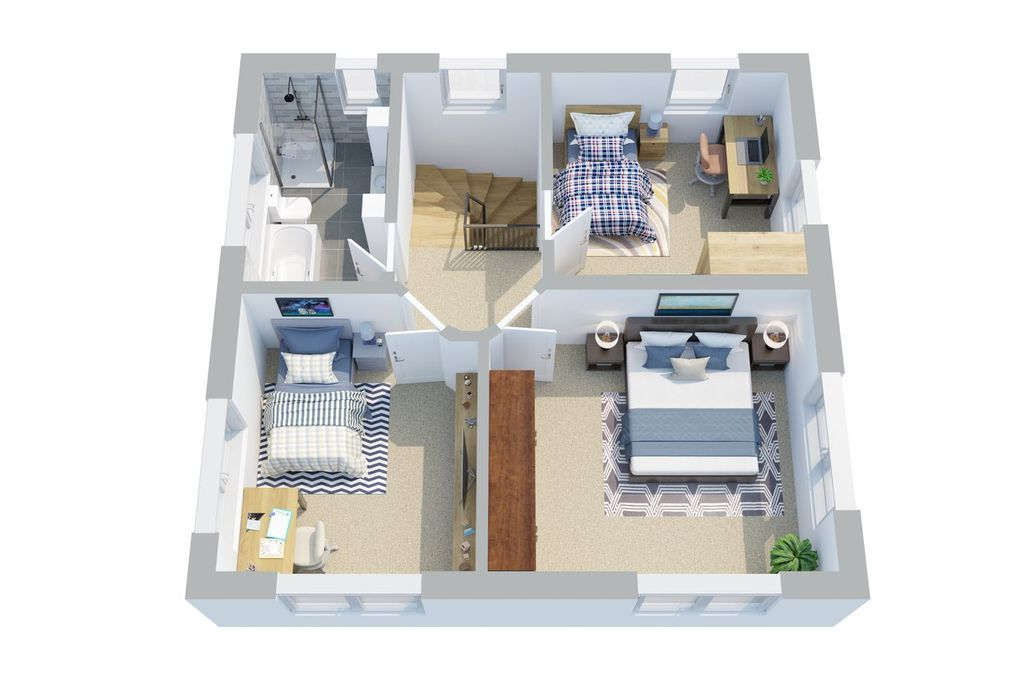
Additional Services to Enhance Your Listing
Beyond bathroom floor plans, WeFixPix offers:
-
Virtual Home Staging: Digitally furnish and decorate your bathroom or entire property photos to create attractive, buyer-ready visuals that drive engagement.
-
Full Property Floor Plans: Extend beyond the bathroom with complete property plans that boost your marketing materials.

How Our Services Work
-
Submit Your Input: Provide your sketches, photos, or existing plans—any format is accepted.
-
Receive a Proof: We create a professional digital floor plan or 3D rendering based on your input.
-
Review & Request Changes: Unlimited revisions let you fine-tune the design until it fits your vision.
-
Final Delivery: Get your finalized plan in the format you need—PDF, JPEG, CAD, and more.
-
Support Anytime: We’re here for ongoing help or future updates.
Contact Us Today
Ready to elevate your bathroom floor plans with professional 2D and 3D drawings, or enhance your photos with virtual staging? Contact WeFixPix now for a personalized quote and expert support. Let us help you make your property stand out and sell faster!

 English
English Français
Français